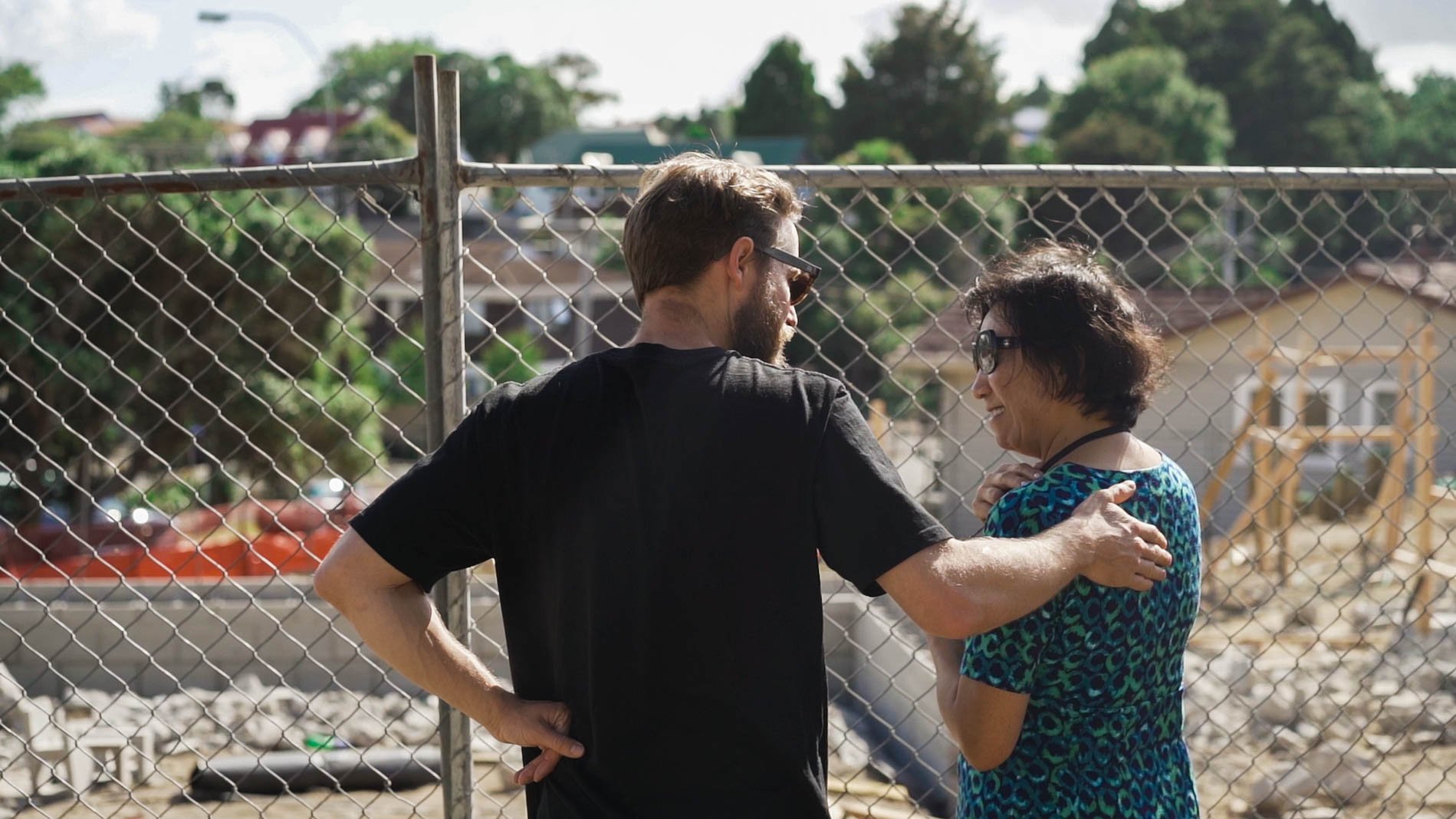Unlock
That’s right, as a development consultancy I Am Developer is an expert at unlocking potential - both in your section and in yourself.
We help our clients unlock capital, and build long-term wealth from their land through renovations, subdivisions and multi-unit developments.
Book a FREE consultation to start your project now.
Not sure where to start?
It all begins with an idea. Maybe you want to subdivide your land for some extra capital. Maybe you want to build a new home for your family. Or maybe you have a desire to complete a multi-unit development project.
Whatever your idea is we can help you make it happen. Our simple process provides you with a clear pathway, so you feel empowered to make the right decisions and push go on projects with confidence.
Download a copy of our process document here.
Our Services
Every successful development begins with a thorough feasibility assessment. Our pre-development feasibility reports provide the clarity you need to determine whether a project is worth pursuing. From identifying the right strategy to estimating likely costs, our service is designed to give you the insights and confidence to kick-start your project on the right foot. Learn more.
Our development advisory service is designed to equip you with the knowledge, guidance, and confidence to take on your own property development projects. With expert advice and tailored insights, we support you through every step of the process, ensuring a smooth and successful development journey. Learn more.
At heart, we’re creatives who thrive on turning concepts into reality. Our architectural design and consenting services are designed to bring your ideas to life. We’ll collaborate closely with you to develop your design, handle the consenting process, and expertly navigate Council requirements, ensuring all approvals are secured to keep your project moving. Learn more.
Schedule your appointment
Have you been thinking about your project for a while but not sure where to start? Schedule a free consultation with our team to learn more about the development process and finally get your project moving.
I Am Developer directors Thomas & Jess
Our aim is to empower more people to build positive, meaningful projects, and help a new generation of kiwis into homes.
We're lowering the barrier of entry into development, so no matter your background or expertise, if you're keen to give it a go, we're here to help.
Follow us on social
Contact Us
Interested in working together? Fill out some info and we will be in touch shortly. We can’t wait to hear from you!












