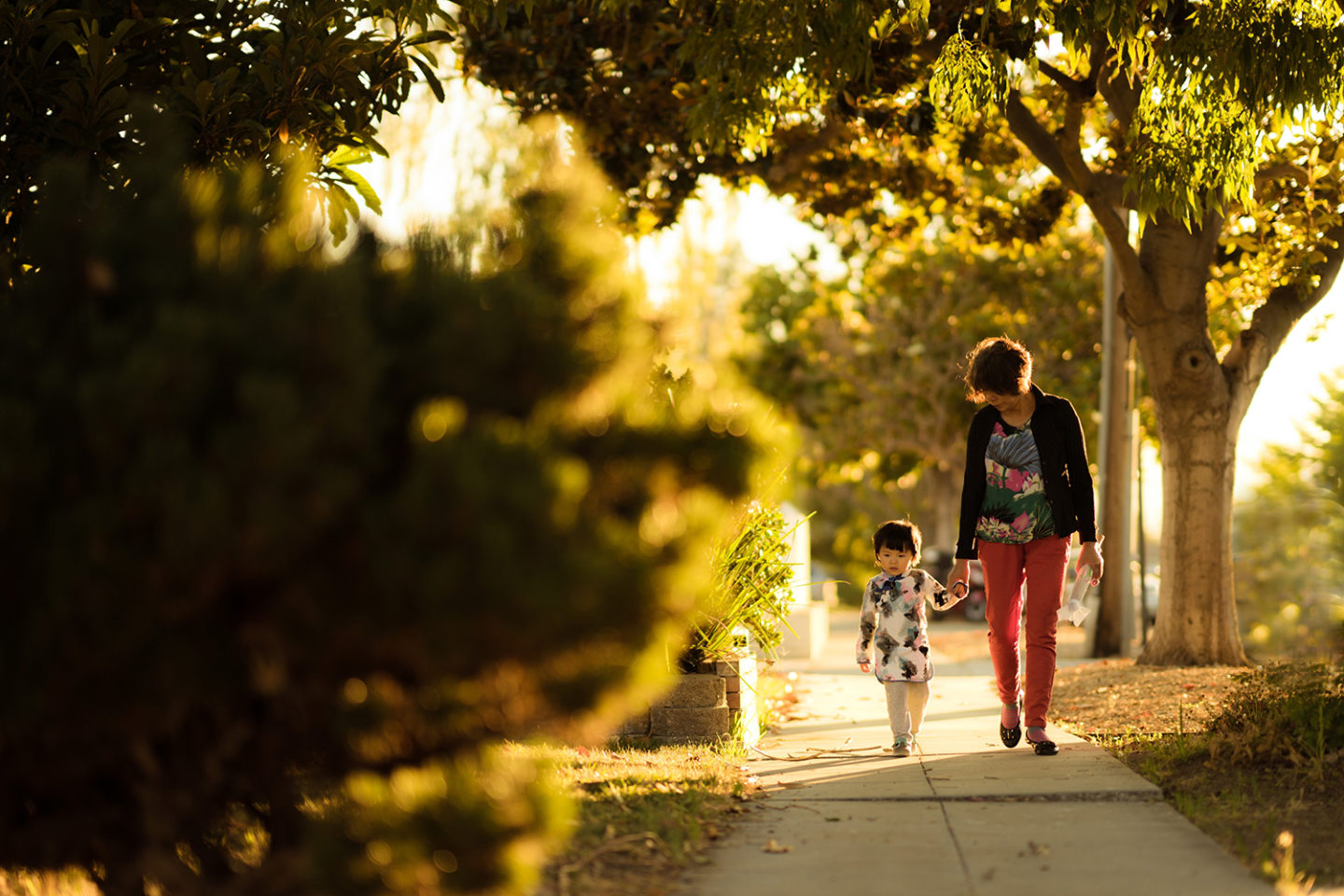
Existing Site
This steep site has an existing dwelling at the bottom looking out to the water.

Proposed Site Plan
They say the best views are always from the top and so we proposed another home at the top of the site to unlock its potential.

Ground Floor Plan
Open plan living flowing out to a large deck and outdoor setting. Complete with an additional flexi-room that could be a second lounge, home office or bedroom.

First Level Floor Plan
The master bedroom has the whole first level to itself, and the best views!

CAD Image
View from the road.

Sketch
Sketch render.

Sketch
You can’t have these views and not create a viewing platform.






