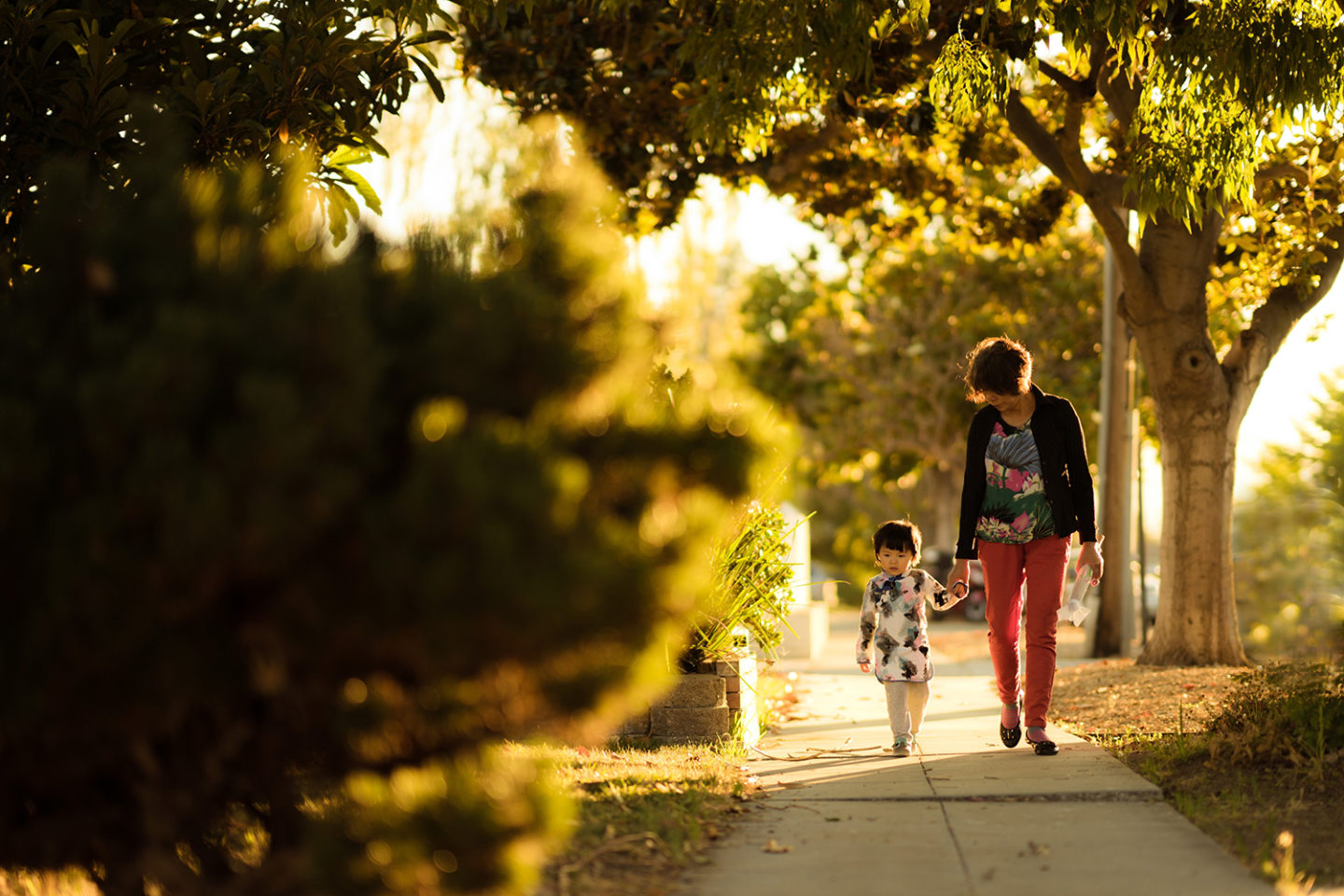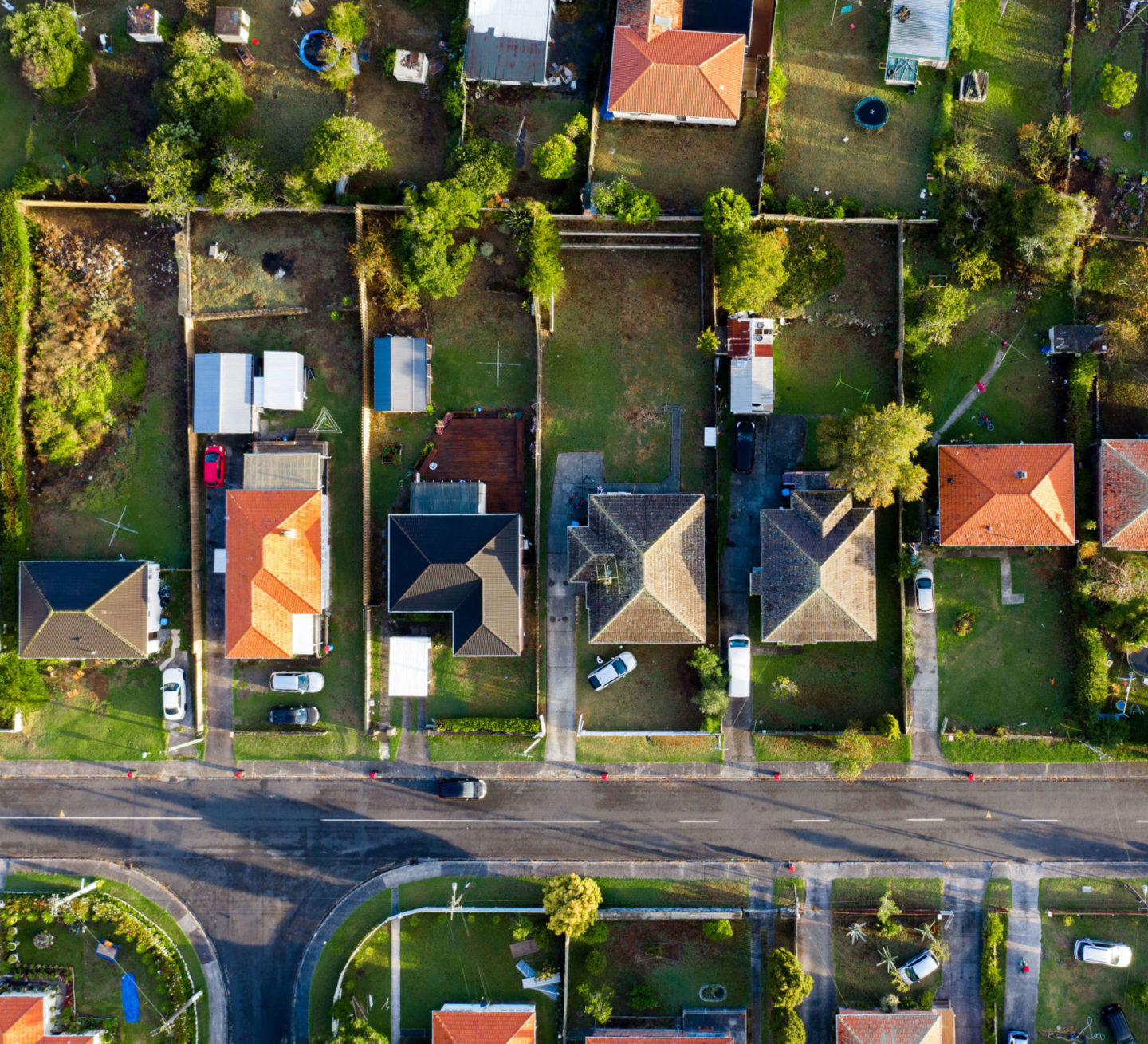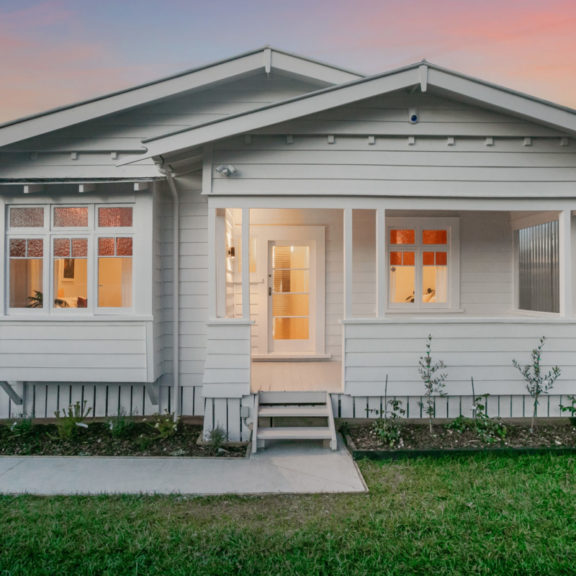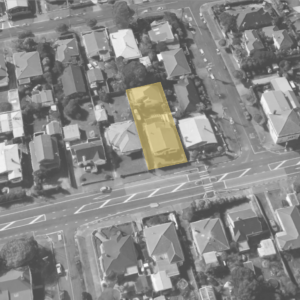
Two dwellings, one site
This site is situated in a great location, right in the heart of the sought after suburb of Point Chevalier.
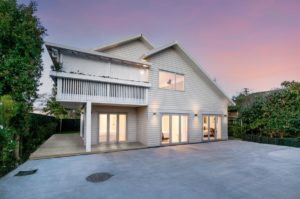
Rear House
Originally a sleep out, we’ve converted this into a 3 bedroom family home.
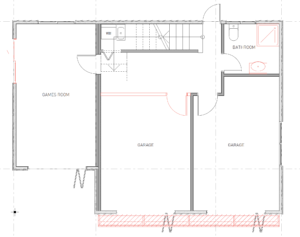
Ground Floor Existing Plan
The existing ground floor plan of the rear dwelling had a large double garage space, games room and bathroom to work with.
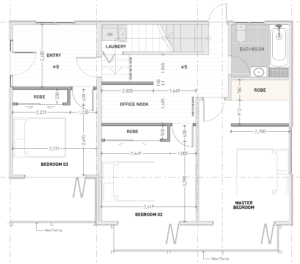
Ground Floor Proposed Plan
The new floor plan for the ground floor of the rear dwelling includes three bedrooms all with built in wardrobes, a study nook and a new entry way all while keeping within the footprint of the house.
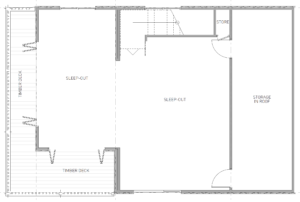
First Floor Existing Plan
The existing first floor plan of the rear dwelling had been converted into a sleep out with a deck and plenty of storage space.
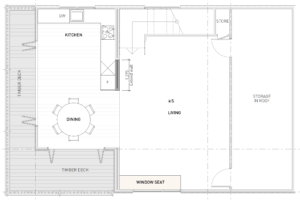
First Floor Proposed Plan
The new floor plan for the first floor of the rear dwelling includes an extended wall for a fully equipped kitchen space, open plan living and dining.
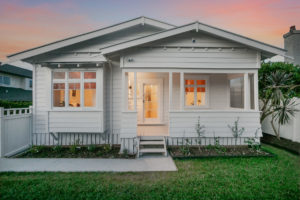
Front House
This dated little villa got a complete makeover from the inside out.
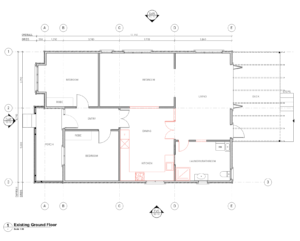
Floor Plan Existing
The existing floor plan for the front house occupied three bedrooms and one bathroom.
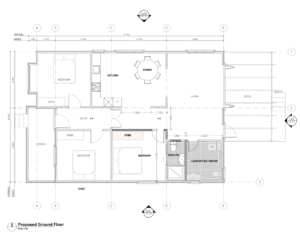
Floor Plan Proposed
The new floor plan for the front house re-imagined the layout of the home to allow for an additional ensuite for the master bedroom, and introduced an open plan living and dining flow that the previous layout lacked.




