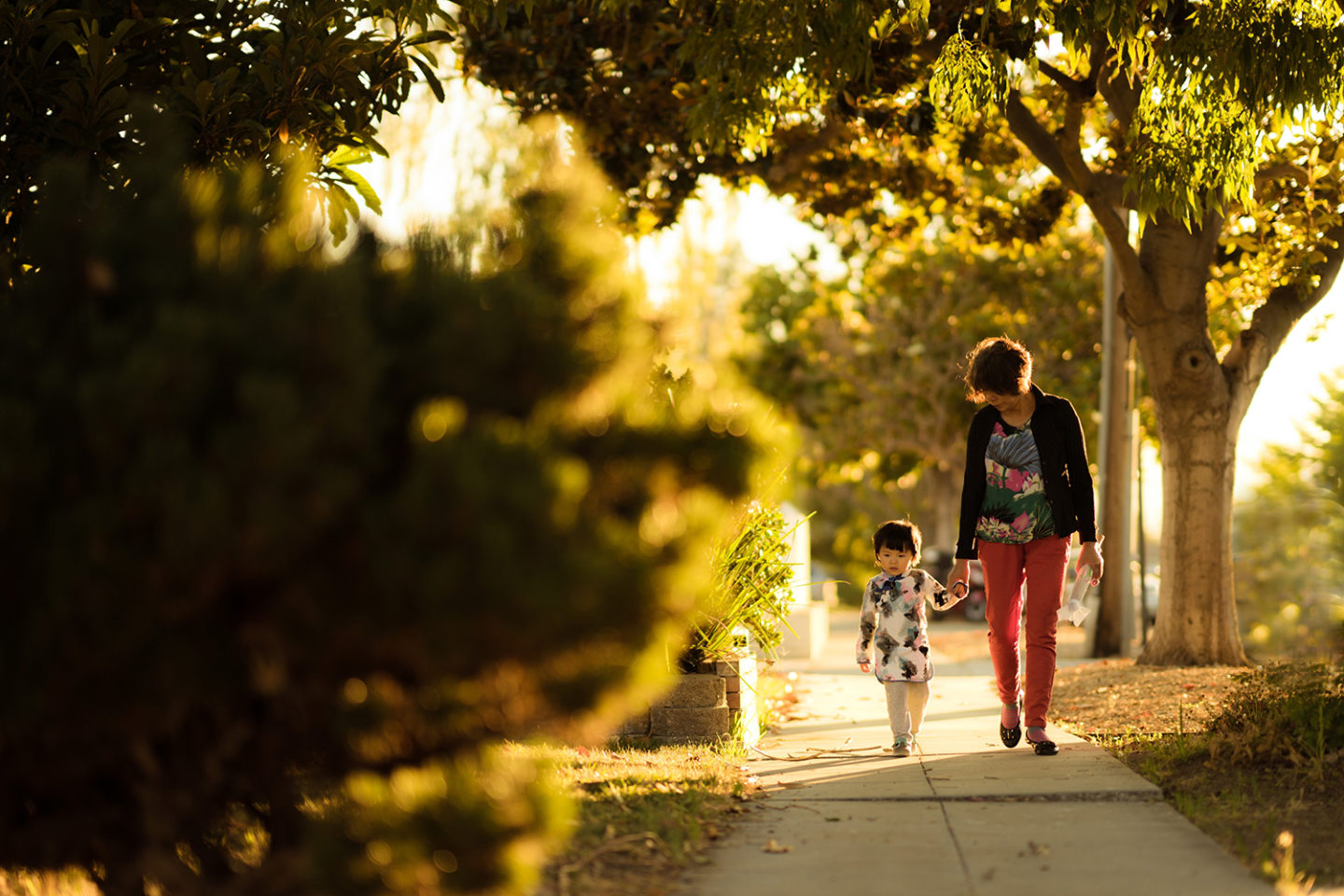
Existing Site
This 976m2 site is zoned Mixed Housing Suburban and consists of a single dwelling and garage with a huge back yard.

Option One
This development option sees the existing dwelling and garage removed to make way for four new family homes, each on their own freehold tiles. The first three dwellings share a similar ’courtyard style’ design to create a private garden setting, while the last unit incorporates a reversed floor plan with living on the upper floor due to the change in vehicle manoeuvring layout.

Option Two
This development option sees the existing dwelling and garage removed to make way for three new duplexes for a total of six units, each on their own freehold tiles. The duplexes are more compact and share an inter-tenancy wall, but still retain enough outdoor space and internal amenity to provide a desirable living option.






