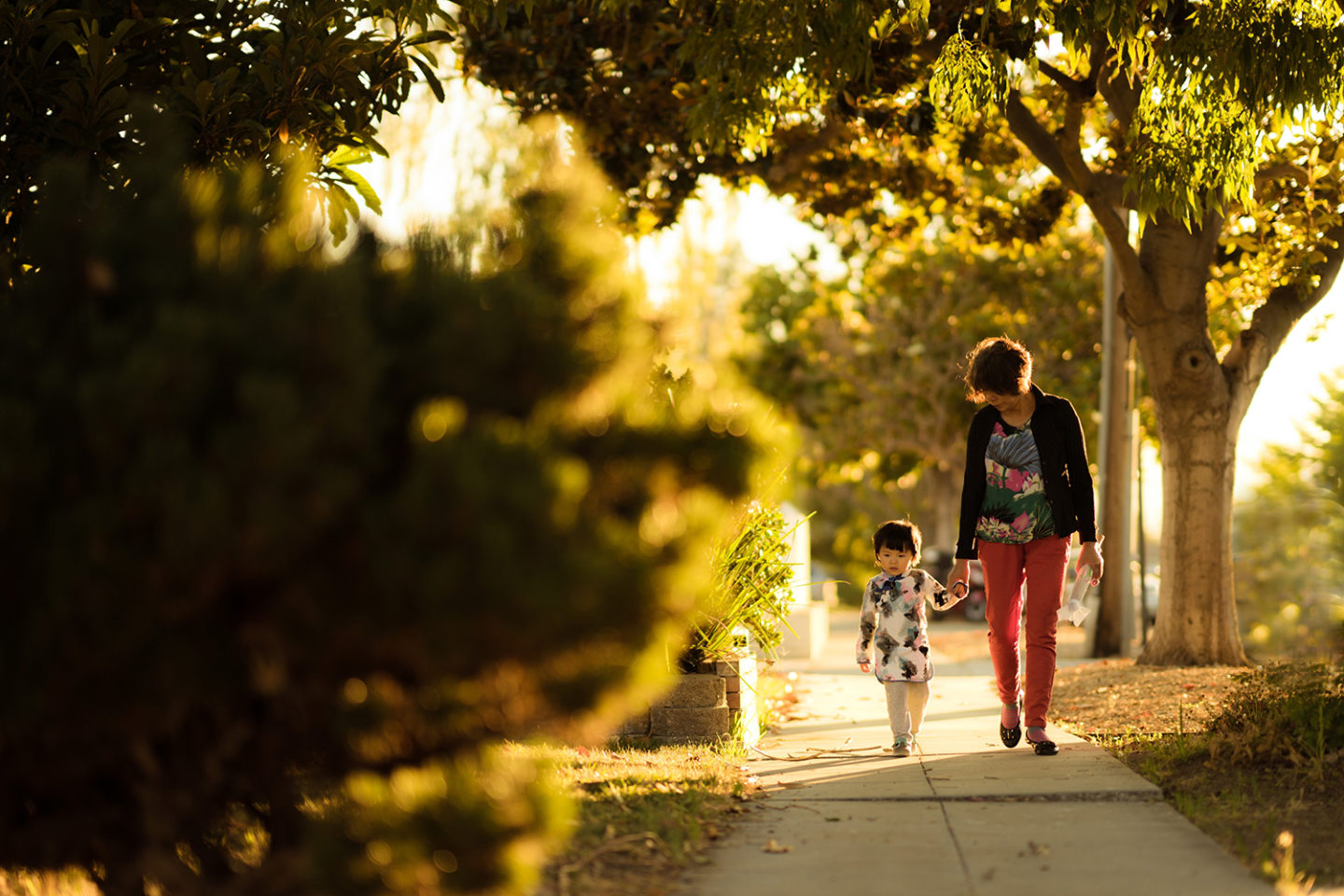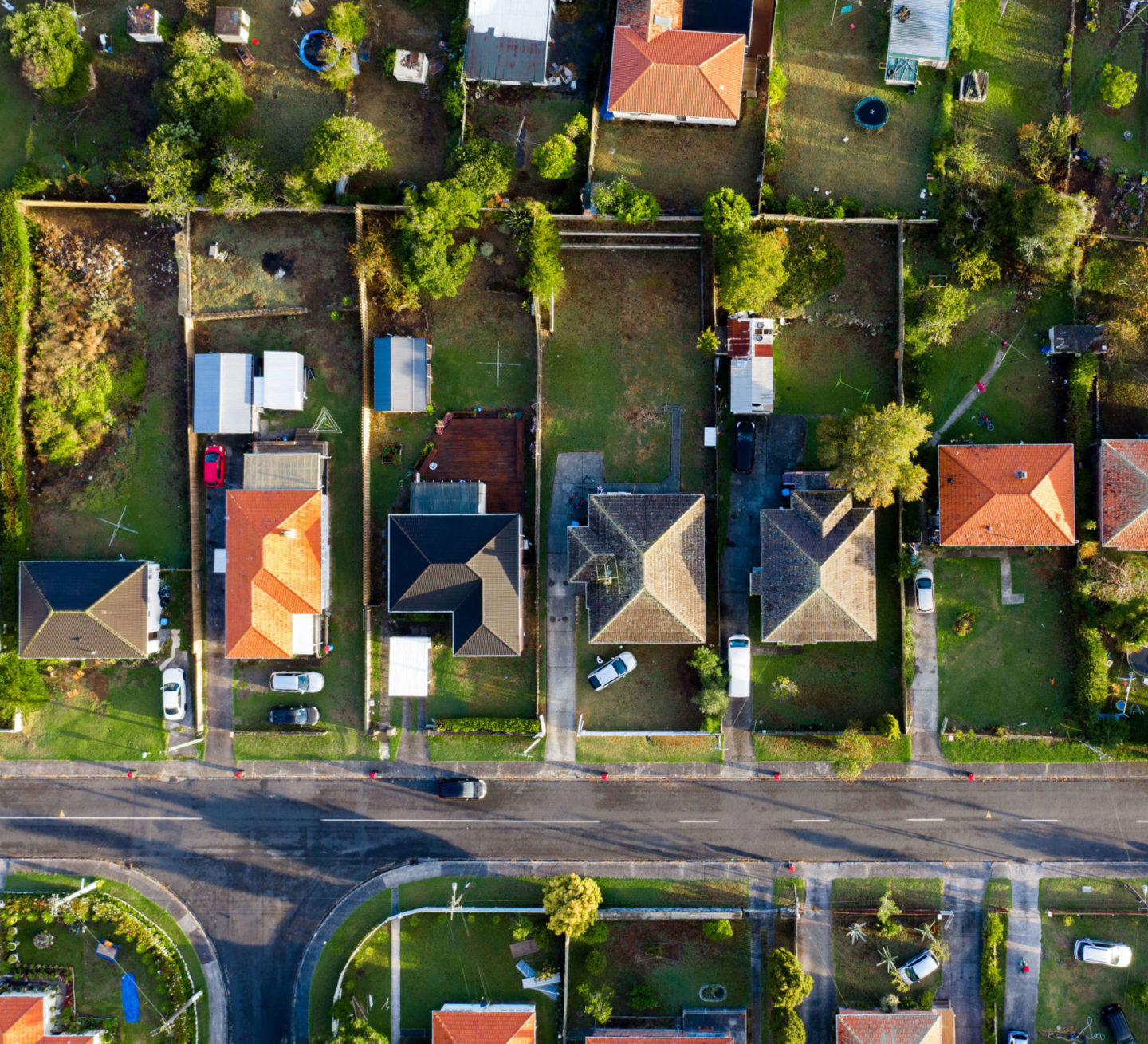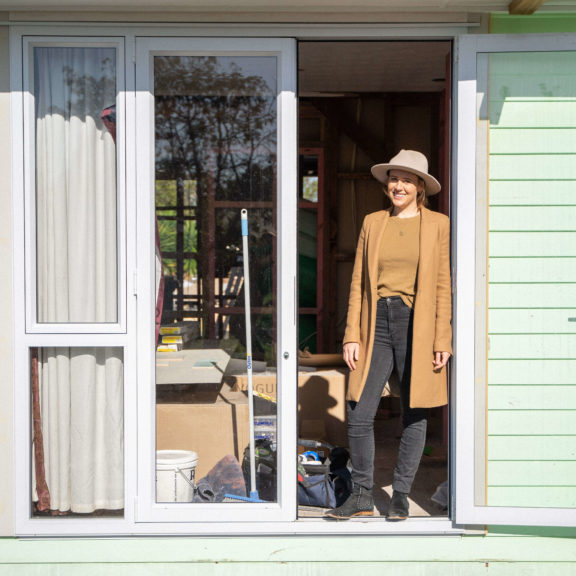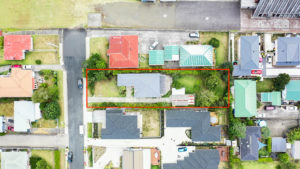
Exising Site
We lifted and shifted the house forward 8m on the site and subdivided the section where a new development is going to be built at the back.
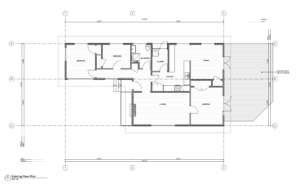
Existing Floorplan
There was poor use of space by having a bedroom off the living room, an oversized laundry and only one bathroom.
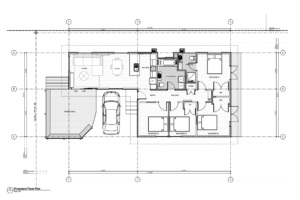
Propsed Floorplan
We flipped the floor plan around creating an open plan kitchen living and dining, added an ensuite and an additional bedroom.
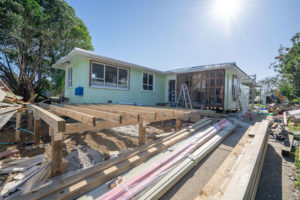
During Renovation
Work started pretty quickly on this renovation and the project was coming to life.
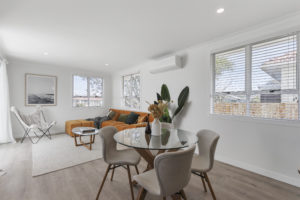
New Open Plan Living
Fast forward a few months and the renovation is now complete with open plan living, kitchen and dining opening out onto the deck.
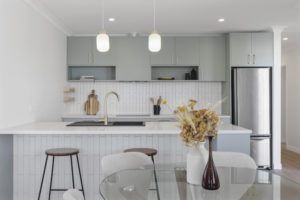
New Kitchen
Complete with beautiful light filled spaces, we created a fresh new look for the kitchen.
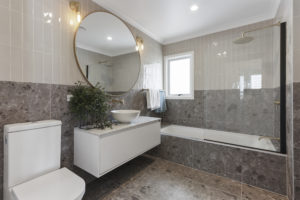
New Bathroom
The large main bathroom is now also complete with laundry space.
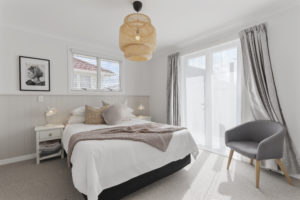
New Master Bedroom
Connected to the new ensuite, the master bedroom has plenty of natural light.
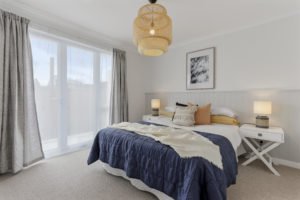
New Bedroom
Another decent size bedroom out of the four.
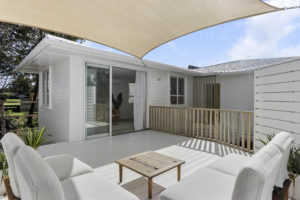
New Large Deck Area
Perfect outdoor setting for entertaining and relaxing in the coming warmer months.




