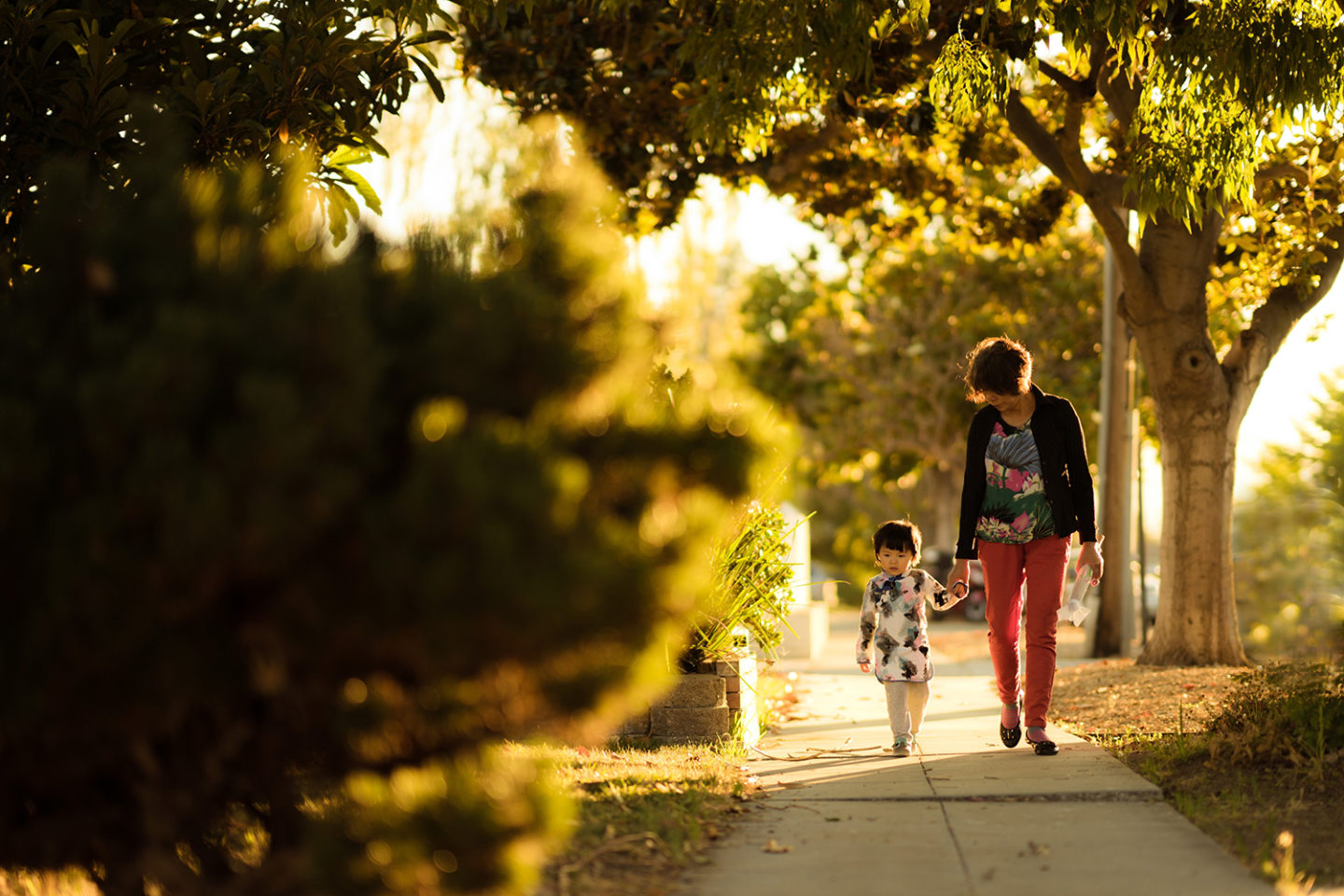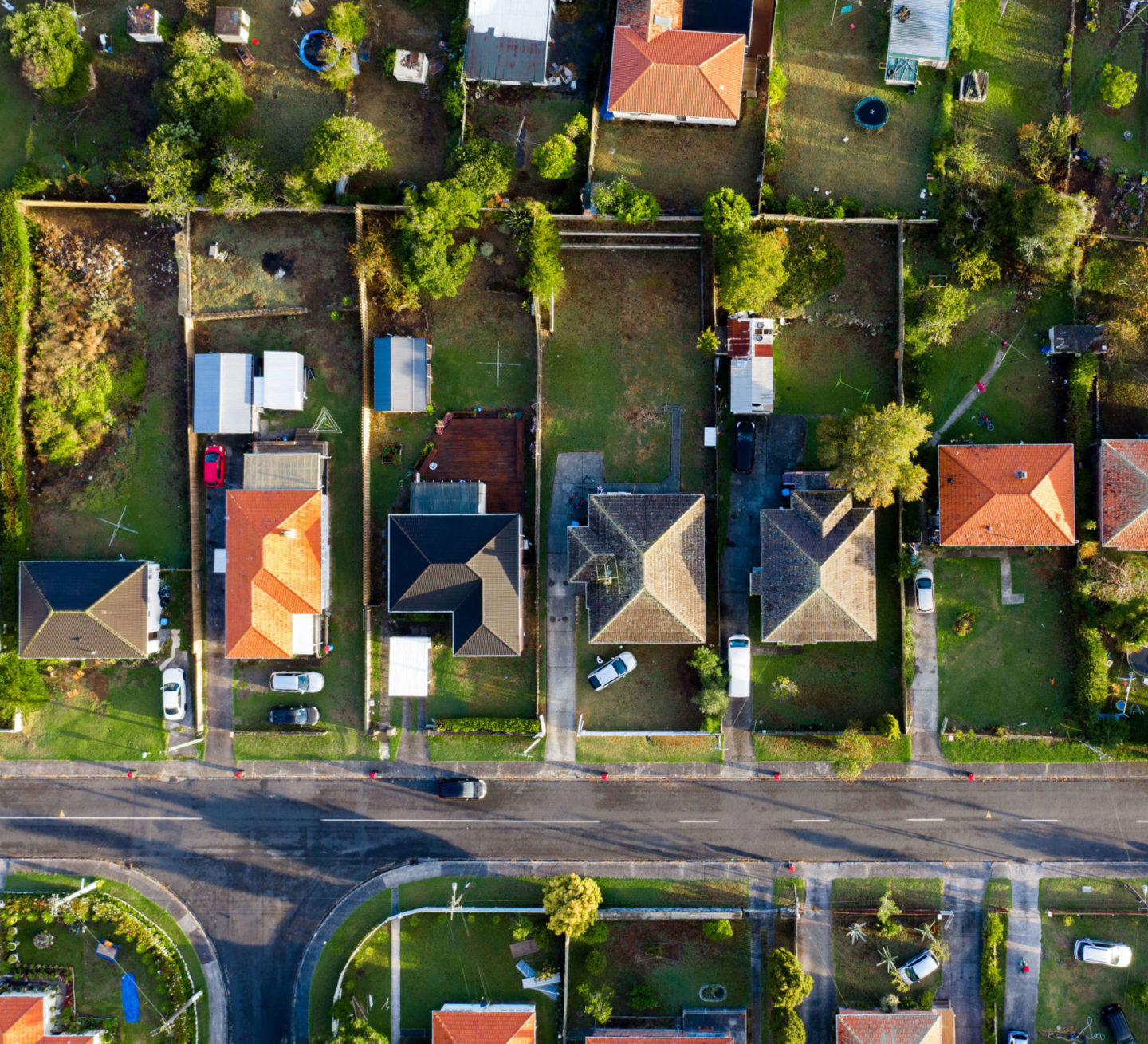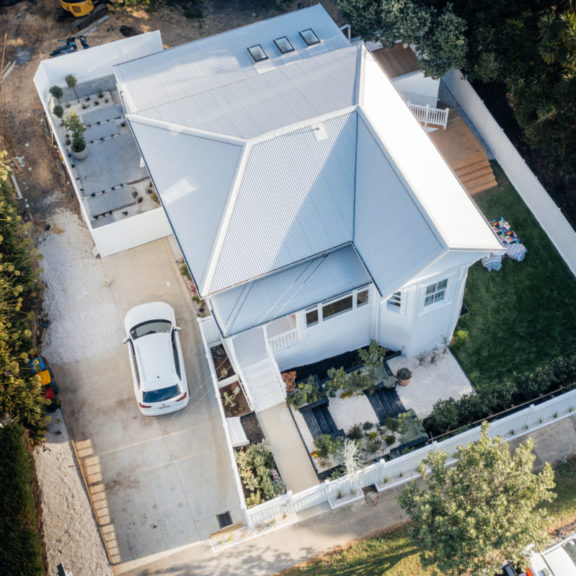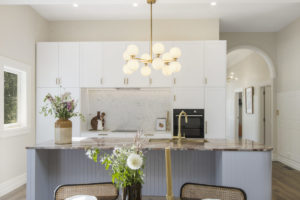
Dreamy Kitchen
Marble island and custom cabinetry with brushed brass finishings.
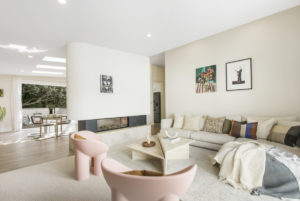
Showstopping Fireplace
Tying in the old with the new.
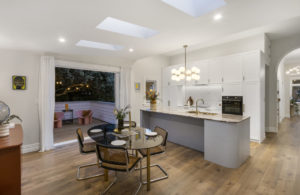
Open-Plan
Multiple outdoor areas, perfect for entertaining.
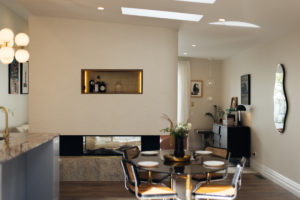
Integrated Mini Bar
As if this fireplace couldn’t get any better.
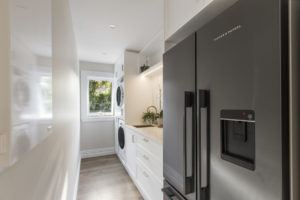
Scullery and Laundry
Tucked away but still beautiful.
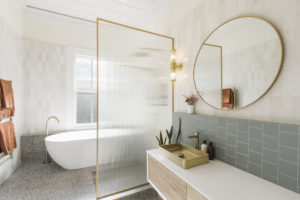
Bathroom
Soak up the luxury in the free standing tub.
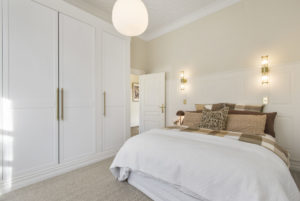
Spacious Bedrooms
Large fitted wardrobes, heritage panelling and luxury light fittings.
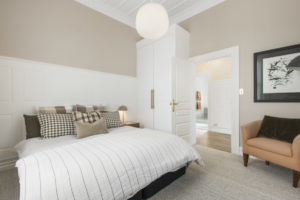
High Ceilings
The spare room is no exception to the standards in this home.
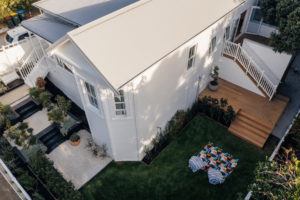
Landscaped to Perfection
Multiple outdoor spaces for the whole family to enjoy.
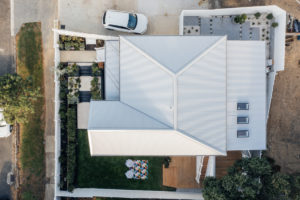
Top Down
A birds eye view and a rear lot ready for future development.




